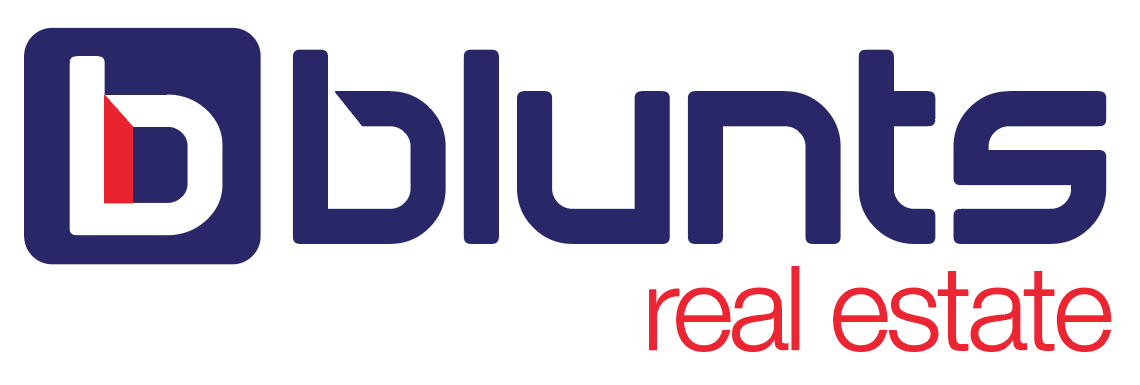









41 Vista Street, GREENWICH
overview
-
1P1434
-
House
-
Sold
-
5
-
2
-
2
Description
** SOLD ** A WATERFRONT HAVEN WITH WALK TO RAIL
Enjoy your own private retreat surrounded by intimate and ever changing harbour and city views from almost every room of this impeccably presented modern family home. An idyllic green backdrop of bush reserve frames these views on two sides of the property and includes a walking track to the edge of Gore Cove.
Features:
* Gated entry from private lane providing excellent security and no through traffic
* Level undercover entry from double carport directly into the home
* 5 bedrooms with flexible layout that suits young children, teen or guest accommodation
* Exceptional master bedroom with knockout views, walk in robe and brand new ensuite with dual basins and double shower
* 2 contemporary bathrooms, one the ensuite, plus guest w/c and powder room
* Free flowing open plan living and dining with extensive use of glass to capture 270 degree harbour, city and bush vista
* An entertainer's kitchen with solid timber cabinetry, stone benchtops, stainless steel European appliances with gas cooktop and oven, magnificent walk-in pantry
* Informal dining
* Separate TV/media room/teen living
* Living rooms all flow to outdoor entertaining or lush rainforest garden with water features
* Lock up workshop/hobby room, garden shed, internal access from home to underhouse storeroom and wine cellar
* Air conditioning, gas bayonets for heating and outdoor barbeque
* Solar hot water with gas back up, rainwater tank, laundry chute, raised veggie gardens
* Highly convenient location with short near level walk to Greenwich village and primary school, Wollstonecraft station, 2 ferry services, local and city bus services, a choice of harbour foreshore walks and parks and baths
* Quality full brick construction on two level with concrete floors, top level designed in glass and timber to maximise the views
Land size: 992.7 square metres approximately
Rates: Council $628.36pq Water $172.55pq
Contact: Mary-Anne Fitzgerald 0418 648 654 maryanne@blunts.com.au
Features:
* Gated entry from private lane providing excellent security and no through traffic
* Level undercover entry from double carport directly into the home
* 5 bedrooms with flexible layout that suits young children, teen or guest accommodation
* Exceptional master bedroom with knockout views, walk in robe and brand new ensuite with dual basins and double shower
* 2 contemporary bathrooms, one the ensuite, plus guest w/c and powder room
* Free flowing open plan living and dining with extensive use of glass to capture 270 degree harbour, city and bush vista
* An entertainer's kitchen with solid timber cabinetry, stone benchtops, stainless steel European appliances with gas cooktop and oven, magnificent walk-in pantry
* Informal dining
* Separate TV/media room/teen living
* Living rooms all flow to outdoor entertaining or lush rainforest garden with water features
* Lock up workshop/hobby room, garden shed, internal access from home to underhouse storeroom and wine cellar
* Air conditioning, gas bayonets for heating and outdoor barbeque
* Solar hot water with gas back up, rainwater tank, laundry chute, raised veggie gardens
* Highly convenient location with short near level walk to Greenwich village and primary school, Wollstonecraft station, 2 ferry services, local and city bus services, a choice of harbour foreshore walks and parks and baths
* Quality full brick construction on two level with concrete floors, top level designed in glass and timber to maximise the views
Land size: 992.7 square metres approximately
Rates: Council $628.36pq Water $172.55pq
Contact: Mary-Anne Fitzgerald 0418 648 654 maryanne@blunts.com.au











