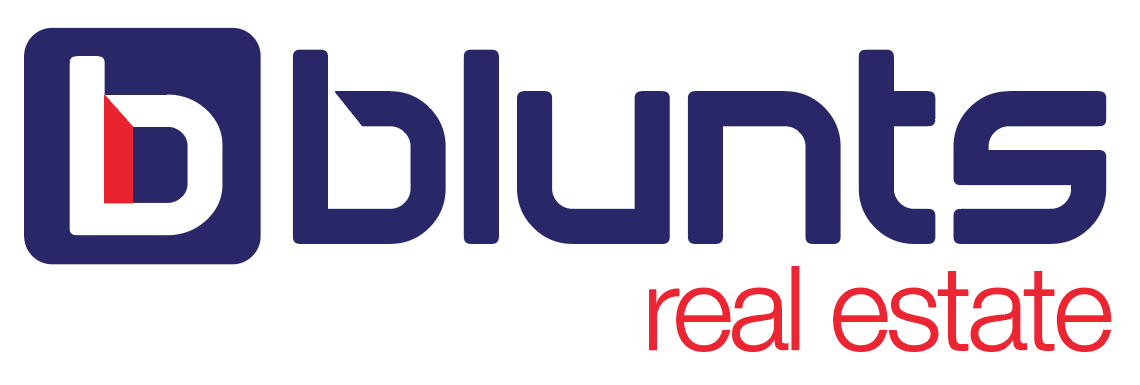











101 Deepwater Road, Castle Cove
$ 2,360,000
overview
-
1P1791
-
House
-
Sold
-
780 sqm
-
4
-
3
-
4
-
$383.00 Quarterly
-
$171.96 Quarterly
external links
Description
Breathtaking in its beauty and bushland privacy
Cleverly designed for growing families over 2 levels, this home embraces simple lines and a highly functional use of space. Extensive floor to ceiling windows brings the outside in, framing the bush land views. Around every corner this home brings new surprises and delights. The main upper level houses the large kitchen with both gas and electric cook tops. The separate dining and generous living room open onto an entertaining balcony. The 3 generous bedrooms on this level all have built-in-robes, and a hidden ensuite in the master. The lower level accommodates a functional living room which overlooks a spa room. A 4th bedroom or games room, a bathroom, a fully functional second kitchen and laundry complete this level. The lower level offers a work shop /storage area. From here the split level well-kept lawn and easy care gardens, blend seamlessly into Australian bush. There is an abundance of storage throughout the home. With lock up garage for 4 cars, under stair and ingenious custom-made storage throughout the home. For many, this property in its delightfully tranquil setting could well be the family home you have been searching for.
Features
- Living Area














