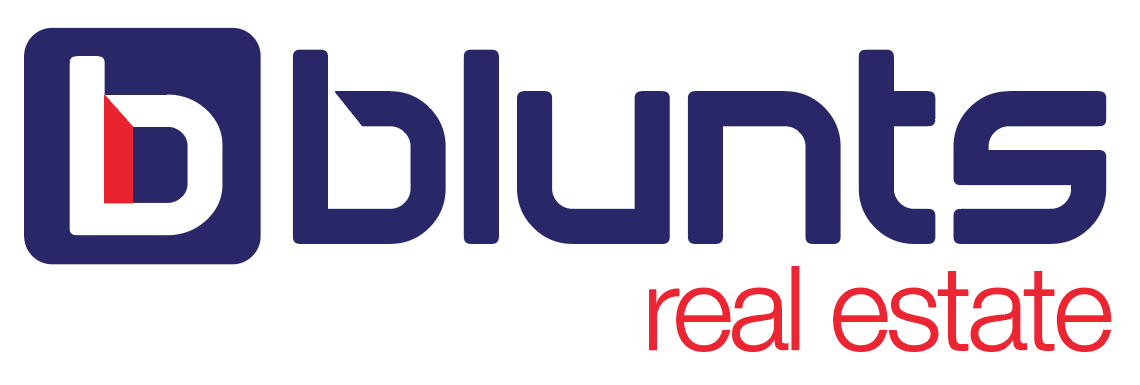





143 Greenwich Road, GREENWICH
overview
-
1P1424
-
House
-
Sold
-
3
-
2
-
2
Description
** UNDER CONTRACT **
Stunning Terrace With Sweeping Views
This outstanding modern home offers lavish living with its beautiful interiors and superb indoor-outdoor entertaining enhanced by 180 degree birds-eye views of the Lane Cove River and city skyline. It is a perfect home for busy people who want to enjoy life!
Features:
* 3 bedrooms with built in robes, 2 with terraces, master with views and large ensuite
* 2 bathrooms with underfloor heating and stone finishes, plus 2 separate w/cs
* Open plan living with floor to ceiling glass sliding doors to outdoor entertaining with water glimpses. Includes Bose surround sound speakers
* Separate dining
* Exquisitely designed near new kitchen features fabulous breakfast bar with polyurethane, stainless steel, glass and timber finishes. Appliances include integrated LG refrigerator, separate wine/drinks refrigerator, Smeg underbench oven and dishwasher, induction cooktop, Zip hot/chilled water tap
* Media/TV room
* Large separate home-office or rumpus with adjoining w/c opening to large deck and level lawn with easy-care garden
* Magnificent rooftop entertaining deck with amazing 270 degree views stretching from the Lane Cove River across to the city and top of the Harbour Bridge
* Timber and travertine marble tile flooring
* Ducted reverse-cycle air conditioning, gas bayonets for heating and outdoor barbeque
* Security alarm and entry gate with intercom
* Quality full brick construction with high ceilings throughout
* Double garage with automatic door
* Laundry chute
* Highly convenient peninsula location between village shops and primary school and Bay Street ferry
* Walk to Wollstonecraft station, bus services to Lane Cove and McMahons Point
* Enjoy the proximity to Greenwich baths, harbour foreshore walks and parks, sailing clubs and tennis club
Land size: 223sqm approximately
Rates: Council $367.98pq Water $172.55pq
For Sale: By Negotiation
Inspect: By appointment
Contact: Mary-Anne Fitzgerald 0418 648 654
This outstanding modern home offers lavish living with its beautiful interiors and superb indoor-outdoor entertaining enhanced by 180 degree birds-eye views of the Lane Cove River and city skyline. It is a perfect home for busy people who want to enjoy life!
Features:
* 3 bedrooms with built in robes, 2 with terraces, master with views and large ensuite
* 2 bathrooms with underfloor heating and stone finishes, plus 2 separate w/cs
* Open plan living with floor to ceiling glass sliding doors to outdoor entertaining with water glimpses. Includes Bose surround sound speakers
* Separate dining
* Exquisitely designed near new kitchen features fabulous breakfast bar with polyurethane, stainless steel, glass and timber finishes. Appliances include integrated LG refrigerator, separate wine/drinks refrigerator, Smeg underbench oven and dishwasher, induction cooktop, Zip hot/chilled water tap
* Media/TV room
* Large separate home-office or rumpus with adjoining w/c opening to large deck and level lawn with easy-care garden
* Magnificent rooftop entertaining deck with amazing 270 degree views stretching from the Lane Cove River across to the city and top of the Harbour Bridge
* Timber and travertine marble tile flooring
* Ducted reverse-cycle air conditioning, gas bayonets for heating and outdoor barbeque
* Security alarm and entry gate with intercom
* Quality full brick construction with high ceilings throughout
* Double garage with automatic door
* Laundry chute
* Highly convenient peninsula location between village shops and primary school and Bay Street ferry
* Walk to Wollstonecraft station, bus services to Lane Cove and McMahons Point
* Enjoy the proximity to Greenwich baths, harbour foreshore walks and parks, sailing clubs and tennis club
Land size: 223sqm approximately
Rates: Council $367.98pq Water $172.55pq
For Sale: By Negotiation
Inspect: By appointment
Contact: Mary-Anne Fitzgerald 0418 648 654







