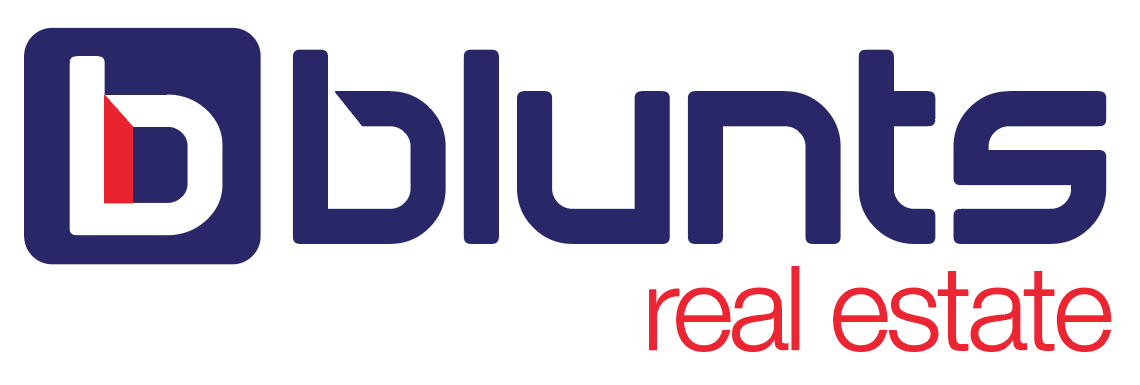





21 Kimberley Avenue, LANE COVE
overview
-
1P1409
-
House
-
Sold
-
5
-
4
-
3
Description
A Splendid Family Home
Situated in one of Lane Cove's premier locations with 'walk to Plaza' and city express bus interchange. This substantial property is ideal for families at whatever age or stage with its flexible floorplan and fabulous alfresco entertaining flowing to private 780sqm gardens with pool and cricket pitch lawn. This two storey home is also approved as an attached dual occupancy.
Features:
* 5 bedrooms includes generous master with sunroom/study and air conditioning
* 4 bathrooms, one an ensuite
* Spacious open plan lounge and dining with gas fireplace
* Stylish kitchen with island bench, stainless steel Ilve and Miele appliances with gas cooktop, and bi fold doors opening to stunning covered deck
* Separate media/rumpus room opening to entertaining terrace with vergola and expansive city skyline and district views
* Beautifully private rear garden with extensive lawn, tranquil freshwater pool and tiled barbeque courtyard
* 3 carspaces, large workshop or storeroom plus very large floored attic
* Rainwater tank for garden irrigation, toilet and washing machine
* The home is also approved as an attached dual occupancy providing 2 separate 2/3 bedroom, 2 bathroom apartments with separate entry, power metres and hot water systems
* Peaceful yet very convenient location in quiet tree-lined street with short walk to Lane Cove Plaza via Pottery Green and the Aquatic Centre, Lane Cove bus interchange, Pacific Highway bus services, and easy access to the motorways
Land size: 780sqm approximately
Rates: Council $514.11 pq - Water $171.07 pq
For Sale: Offers Around $1.65m
Inspect: By appointment
Contact: Mary-Anne Fitzgerald 0418 648 654 - maryannef@blunts.com.au
Features:
* 5 bedrooms includes generous master with sunroom/study and air conditioning
* 4 bathrooms, one an ensuite
* Spacious open plan lounge and dining with gas fireplace
* Stylish kitchen with island bench, stainless steel Ilve and Miele appliances with gas cooktop, and bi fold doors opening to stunning covered deck
* Separate media/rumpus room opening to entertaining terrace with vergola and expansive city skyline and district views
* Beautifully private rear garden with extensive lawn, tranquil freshwater pool and tiled barbeque courtyard
* 3 carspaces, large workshop or storeroom plus very large floored attic
* Rainwater tank for garden irrigation, toilet and washing machine
* The home is also approved as an attached dual occupancy providing 2 separate 2/3 bedroom, 2 bathroom apartments with separate entry, power metres and hot water systems
* Peaceful yet very convenient location in quiet tree-lined street with short walk to Lane Cove Plaza via Pottery Green and the Aquatic Centre, Lane Cove bus interchange, Pacific Highway bus services, and easy access to the motorways
Land size: 780sqm approximately
Rates: Council $514.11 pq - Water $171.07 pq
For Sale: Offers Around $1.65m
Inspect: By appointment
Contact: Mary-Anne Fitzgerald 0418 648 654 - maryannef@blunts.com.au
Features
- Pool







